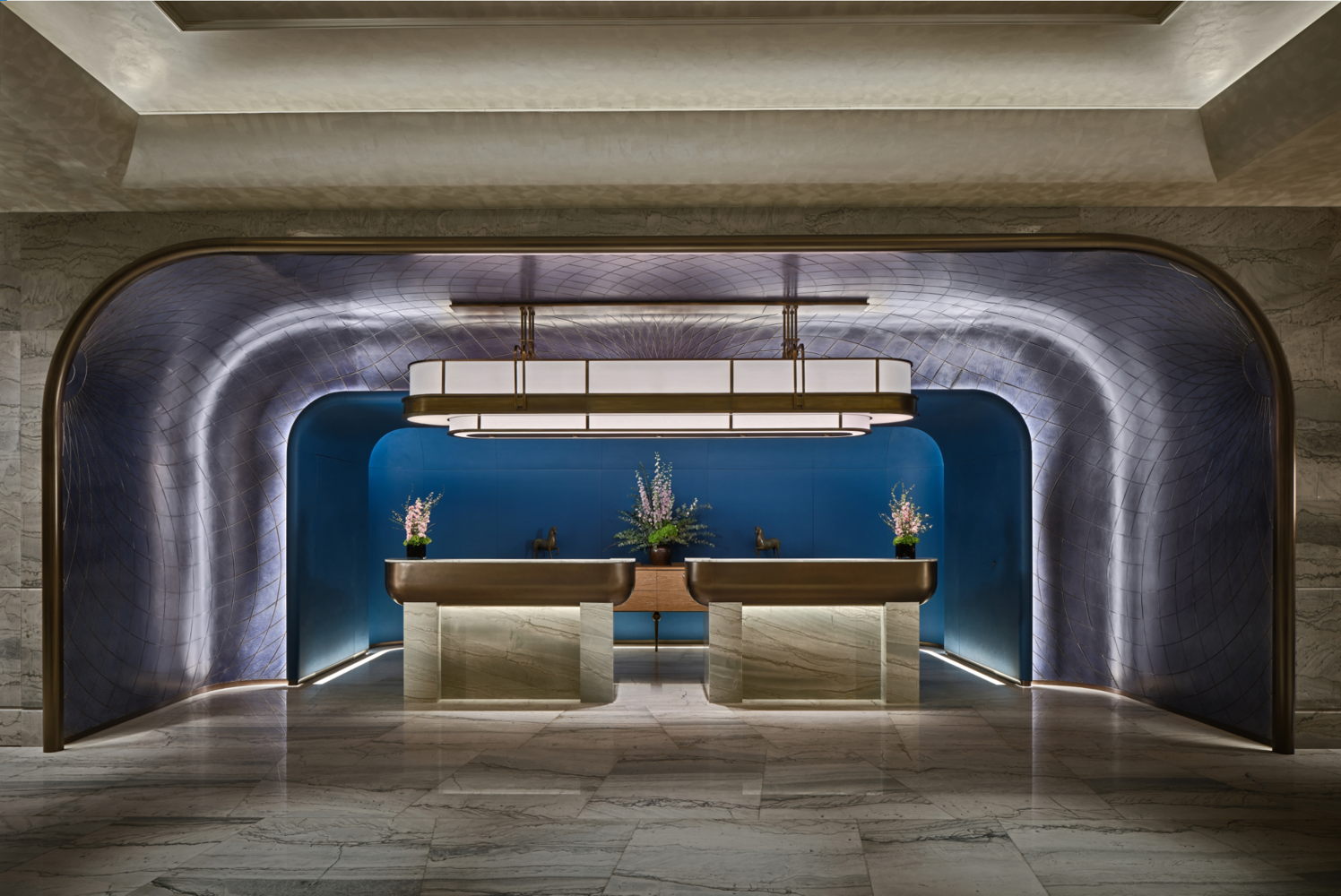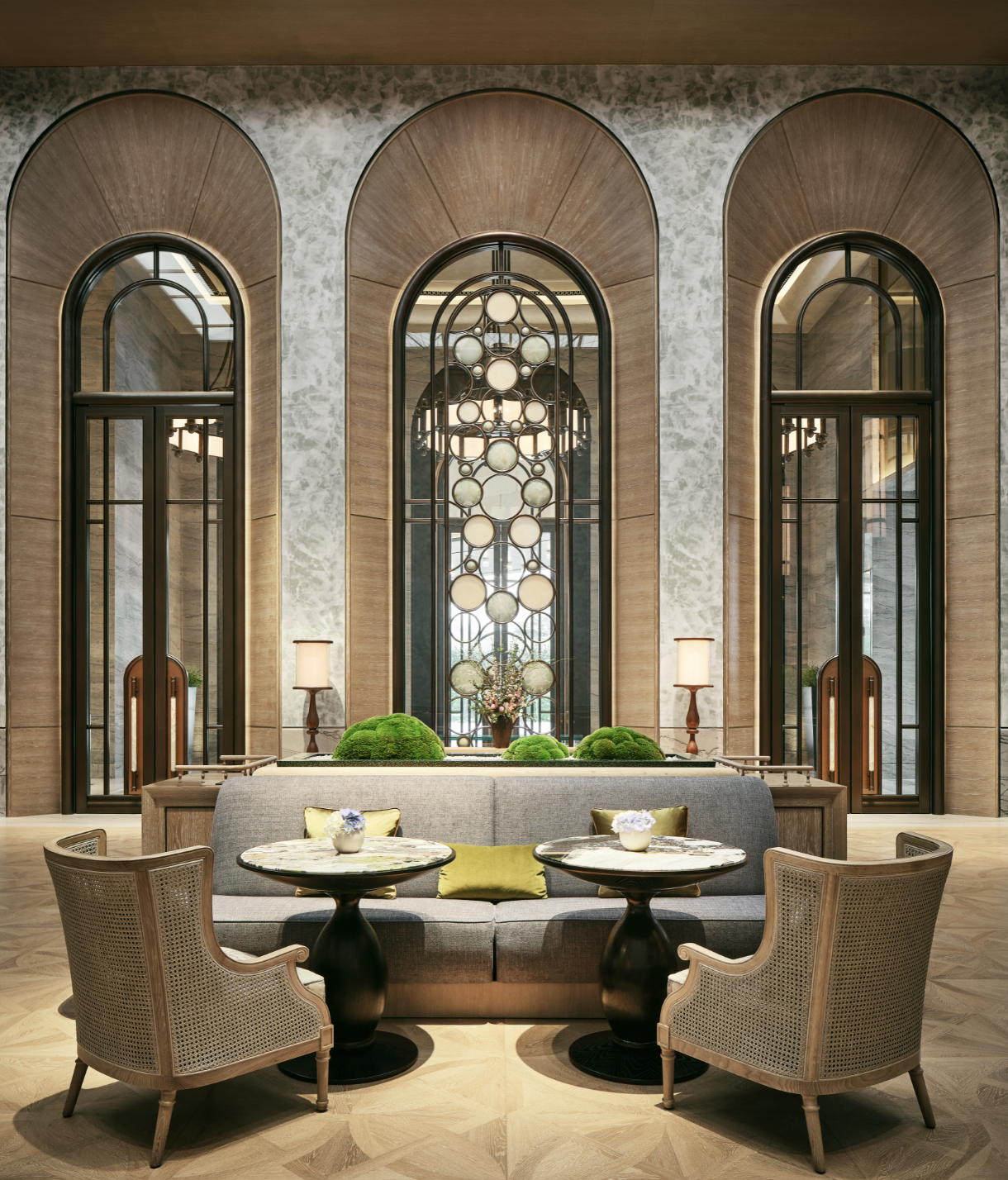AB Concept designs Waldorf Astoria Xiamen with sophisticated "Garden Mansion" interiors
The international design practice brings its refined contemporary aesthetic to this multicultural port city in China
March 25, 2021
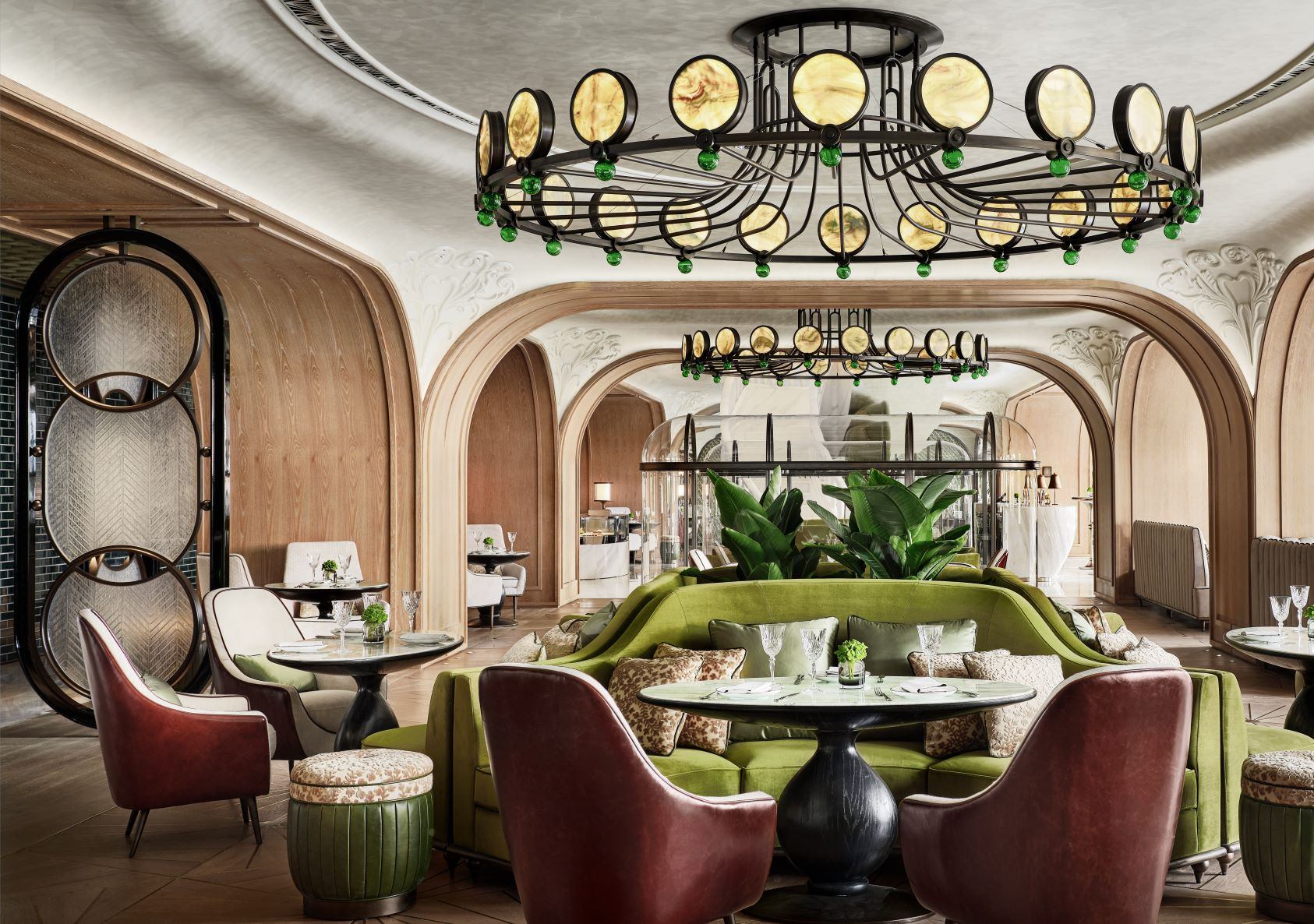
25 March 2021 – AB Concept is delighted to unveil the design details of its work with the prestigious Waldorf Astoria Xiamen, which has been in soft launch phase at the beginning of the year. The distinguished design practice has created the five-star hotel’s lobby area – including the entryway, concierge & reception, courtyard lobby lounge named Trellis, and VIP room – banqueting facilities, garden terrace foyer restaurant Peacock Alley, and intimate Chef’s Table restaurant.
Popular with domestic visitors and gathering increasing interest from international travellers in-the-know to its attractive coastline, the historical island port city of Xiamen is a former centre of China’s tea trade and bustling import and export hub, resulting in Victorian-era colonial architectural influences mixed with sleek modern builds throughout the city. The new Waldorf Astoria sits in the heart of Xiamen in the Siming District alongside the lush Lotus Park and is surrounded by the city centre’s elegant shops, cafes and restaurants, and is a stone’s throw away from popular tourist destination, Gulangyu Island.
In its work for Waldorf Astoria, AB Concept looked to capture both the historical and contemporary thriving essence of Xiamen, paired with the timeless luxury for which Waldorf Astoria is renowned. The overarching interior brief is that of a grand garden manor, to which AB Concept responded with a design journey that is romantic and elegant, reinterpreting European architectural form through expressive contemporary elements as well as incorporating sculptural intrigue with typical Amoy features, such as arched gates, pillared hallways, mullioned windows and parquet.
Entryway & Lobby
Creating a sense of expectation from the moment guests approach the building, AB Concept has crafted an entryway that is set back from the beautifully landscaped drive, revealing three tall archway doors flanked by lanterns. Giving the impression of a magnificent manor home, guests enter a porch-like space and concierge desk, then onwards through more arched doors into the ‘courtyard’.
In the lobby lounge Trellis, seating is arranged in small groups to allow intimate social or business gatherings and afternoon teas. In this impressive double-height room, AB Concept has fostered an outdoor look and feel with large arched windows, indoor balconies and skylight-like lights to achieve a sense of natural light. The materials and palette add textural richness with marble, warm timber, velvets, green tones and bronze trims.
The reception counter is set back in a recessed archway in blue tones – referencing the nearby sea – with metal inlaid fretwork detail to echo a gateway. AB Concept has also created a neighbouring VIP reception room, a sumptuous space with a private library feel, as an area for discreet check-ins.

Meetings & Events Spaces
Located on the third floor, the suite of event spaces includes a ballroom, a multi-function glass ‘Sun’ room, bridal room and meeting rooms. These spaces are located off a hallway that feels sculptural, bright and gallery-like.
The meeting rooms have bronze-framed textured glass to give scale and intimacy and a flow of light between the exterior windows and the third-floor lobby, which opens into a grand corridor with 8 metre-high ceilings, leading to the Sun Room and Ballroom.
The Sun Room again employs textured glass in its tall, arched French window-style doors which open onto a long room with large windows overlooking the verdant Lotus Park below. A multi-function space with the romantic feel of an elegant conservatory, greens and greenery pop against bronze frames, mirrors and settled wood tones – it is a room perfect for smaller private gatherings or drinks receptions.
The entrance to the expansive Ballroom is through three tall arched bronze doors opposite the Sun Room. The Ballroom’s neutral colour design will provide a sophisticated backdrop for celebrations and corporate events, illuminated by a multitude of crown-like crystal pendant ceiling lights that represent a shimmering, modern interpretation of a crown.
Connected to the main area of the third floor is the final, jewellery box of a room, the Bridal Room – which is designed like a private boudoir in a pearlescent palette with bevelled mirrors and sensual, elegant furnishings.
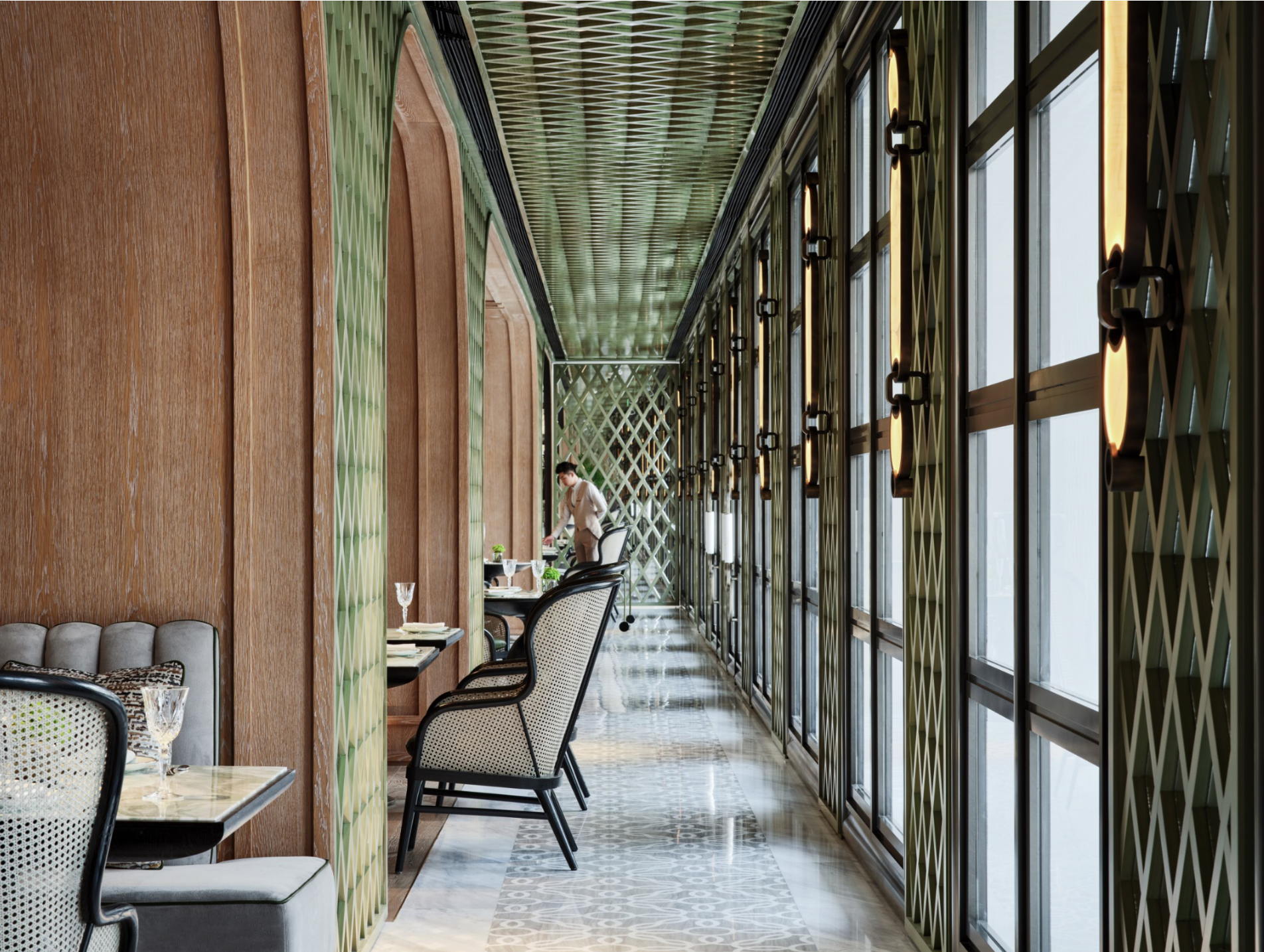
F&B Areas
Peacock Alley
The fifth-floor Garden Foyer lounge and day-to-night F&B space connects to a large outdoor terrace; an elegant playground incorporating a swimming pool, mini golf and barbeque area.
Again, bringing the outdoors in, natural elements echo throughout the Peacock Alley’s colour scheme and design details. A flower room reception welcomes guests to the entrance of this long space, which is cleverly divided with open, metal-work screens in the shape of a peacock’s tail . This creates intimate areas without blocking the flow of the room or impeding light from the large open doors to the terrace that run its length. The stucco ceiling references Victorian European interior details, while the delicately patterned parquet floor is typical of the rich trade history of southeast China. Green trelliswork adorns the walls on the terrace side, creating a garden-like dining area.
At the end of the room, an internal staircase – with a winding, colonial-style balustrade - links to the sixth-floor restaurant, under which is the marble Peacock Alley bar with dome-shaped metal frames (another echo of the European architectural arches) which hold cake stands or display fine wines and liquors – an ideal spot for refreshment after outdoor activities or pre-dinner drinks.
The whole space utilises a multitude of natural textures and materials, including onyx, marble, leather, rattan, light wood, and antique mirrors - as well as a spectrum of greens and warm colours for a soft, romantic, nostalgic feel.
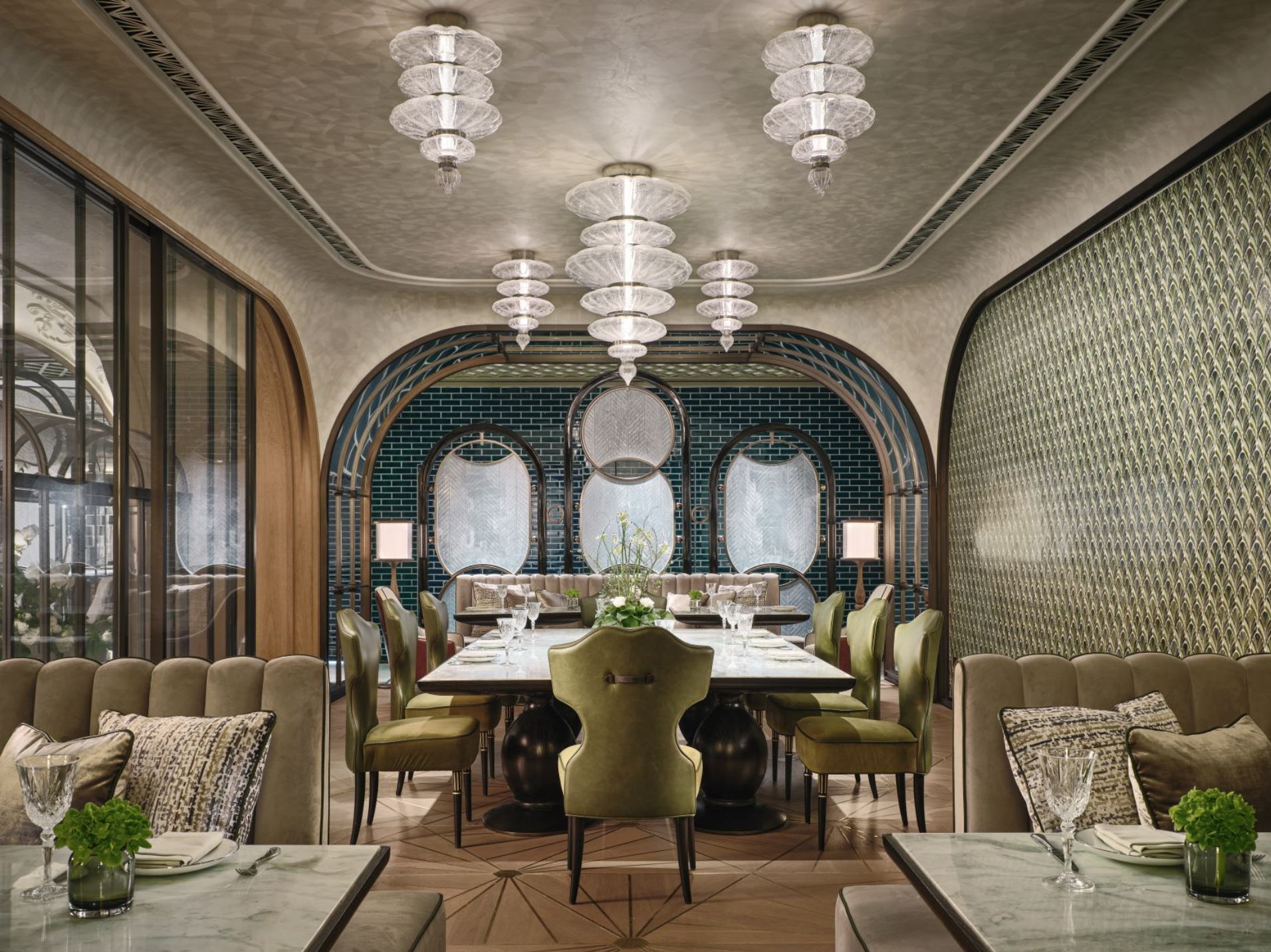
Chef’s Table
An exclusive, chef’s table dining experience serving refined locally-inspired cuisine, this small room is both elegant and dramatic.
AB Concept designed this room to echo the southeast Chinese culinary creations with a deep, solemn palette of jades, saturated light green, grey and teal hues, warm timber and bronze details – including an intricate ceiling feature - paired with sumptuous leathers and contemporary finishes. A green lacquered door opens to reveal the private kitchen where the chefs can be seen at work from the central circular table.
“It has been a pleasure to collaborate with Waldorf Astoria on this opening. Working with a brand that epitomises timeless luxury in such a culturally interesting location has allowed us act as visual storytellers, integrating the area’s history and craftsmanship into a contemporary interpretation. It is especially satisfying in such a challenging time to see this vision come to life.” – Ed Ng, Co-Founder of AB Concept
"For more than 100 years, Waldorf Astoria has been a true icon of timeless luxury and unparalleled hospitality to discerning travellers all around the world. Launching in a key gateway destination which has been named one of the most liveable cities in the country, Waldorf Astoria Xiamen plays a significant role in the growing momentum of our Waldorf Astoria brand presence across the region,” said Nils-Arne Schroeder, vice president, Luxury & Lifestyle, Asia Pacific, Hilton. “Whether they are visiting from within the country or abroad as travel resumes, we are confident our guests will experience True Waldorf Service in one of the most highly sought-after destinations in China and enjoy truly unforgettable experiences that will become an integral part of their travel memories,” Schroeder added.
Notes to Editors
AB Concept
Founded in 1999 by Ed Ng and Terence Ngan, AB Concept is an international interior design and architecture studio focused on creating moments that matter across the hospitality, commercial and residential sectors. The studio’s design approach is unique, drawing similarities to how a chef develops a recipe; exploring local culture and experimenting with tastes and skills. Resulting projects are a culmination of these vital ingredients offering bespoke experiences through narrative-driven interiors with meticulous attention to detail.
AB Concept works on a global scale with offices in Hong Kong, Taipei and Milan, and a roster of clients in 16 countries and over 30 cities - from London, Milan, Saint-Jean-Cap-Ferrat and the Algarve to New York, Beijing and Kuala Lumpur. The studio regularly collaborates with internationally-renowned brands including Four Seasons, Mandarin Oriental, Ritz Carlton, Rosewood and W Hotels. Recent projects include the acclaimed Paper Moon Giardino restaurant in Milan and Lalique’s flagship store in Shanghai, the brand’s first showroom commissioned to an outside firm. In addition to creating full design schemes, AB Concept continues to develop a portfolio of bespoke design products and to date, has worked with Tai Ping on a capsule collection of couture rugs, hand-blown Bohemian glass lighting for Czech manufacturer Lasvit, and Viola Chair for Poltrona Frau.
About Waldorf Astoria Hotels and Resorts
About Waldorf Astoria Hotels & Resorts Waldorf Astoria Hotels & Resorts is a portfolio of more than 30 iconic properties that creates a unique sense of place with a relentless commitment to personal service and culinary expertise in landmark locations around the world. Unified by their inspirational environments and True Waldorf Service, Waldorf Astoria hotels deliver graceful service from the moment a guest books through checkout. In addition to the brand’s renowned hotel offerings, Waldorf Astoria boasts a best-in-class residential portfolio, including 17 properties either open or in development, that provide the comfort of a private home combined with the unsurpassed amenities and legendary service of Waldorf Astoria. Waldorf Astoria is a part of Hilton, a leading global hospitality company. Experience Waldorf Astoria by booking at www.waldorfastoria.com
About Hilton
Hilton (NYSE: HLT) is a leading global hospitality company with a portfolio of 18 worldclass brands comprising more than 6,300 properties with nearly one million rooms, in 118 countries and territories. Dedicated to fulfilling its mission to be the world’s most hospitable company, Hilton has welcomed more than 3 billion guests in its more than 100-year history, earned a top spot on the 2020 World’s Best Workplaces list, and was named the 2019 Global Industry Leader on the Dow Jones Sustainability Indices. In 2020, Hilton CleanStay was introduced, bringing an industry-defining standard of cleanliness and disinfection to hotels worldwide. Through the award-winning guest loyalty program Hilton Honors, the more than 110 million members who book directly with Hilton can earn Points for hotel stays and experiences money can’t buy, plus enjoy instant benefits, including contactless check-in with room selection, Digital Key, and Connected Room. Visit newsroom.hilton.com for more information, and connect with Hilton on Facebook, Twitter, LinkedIn, Instagram and YouTube.
