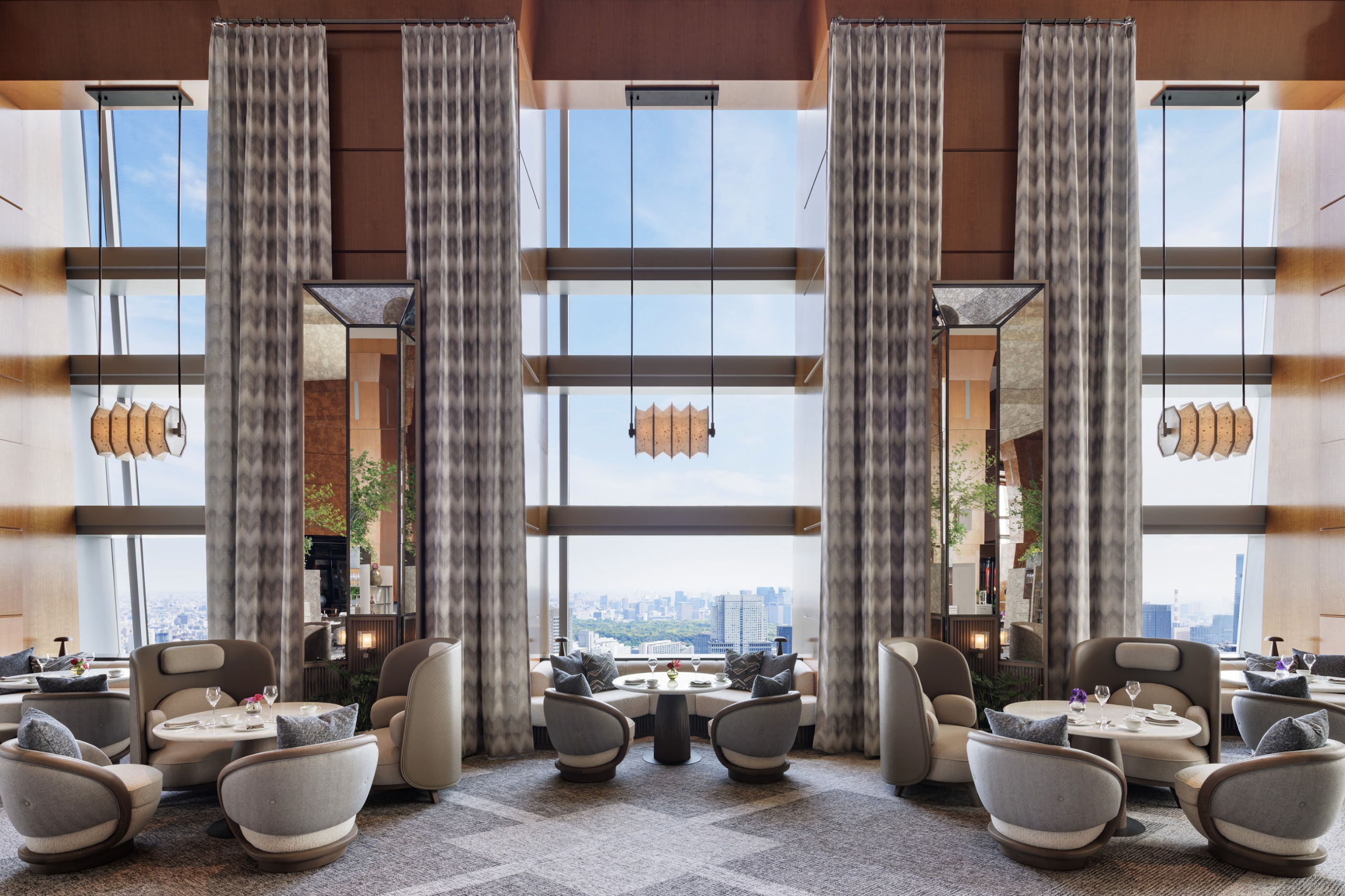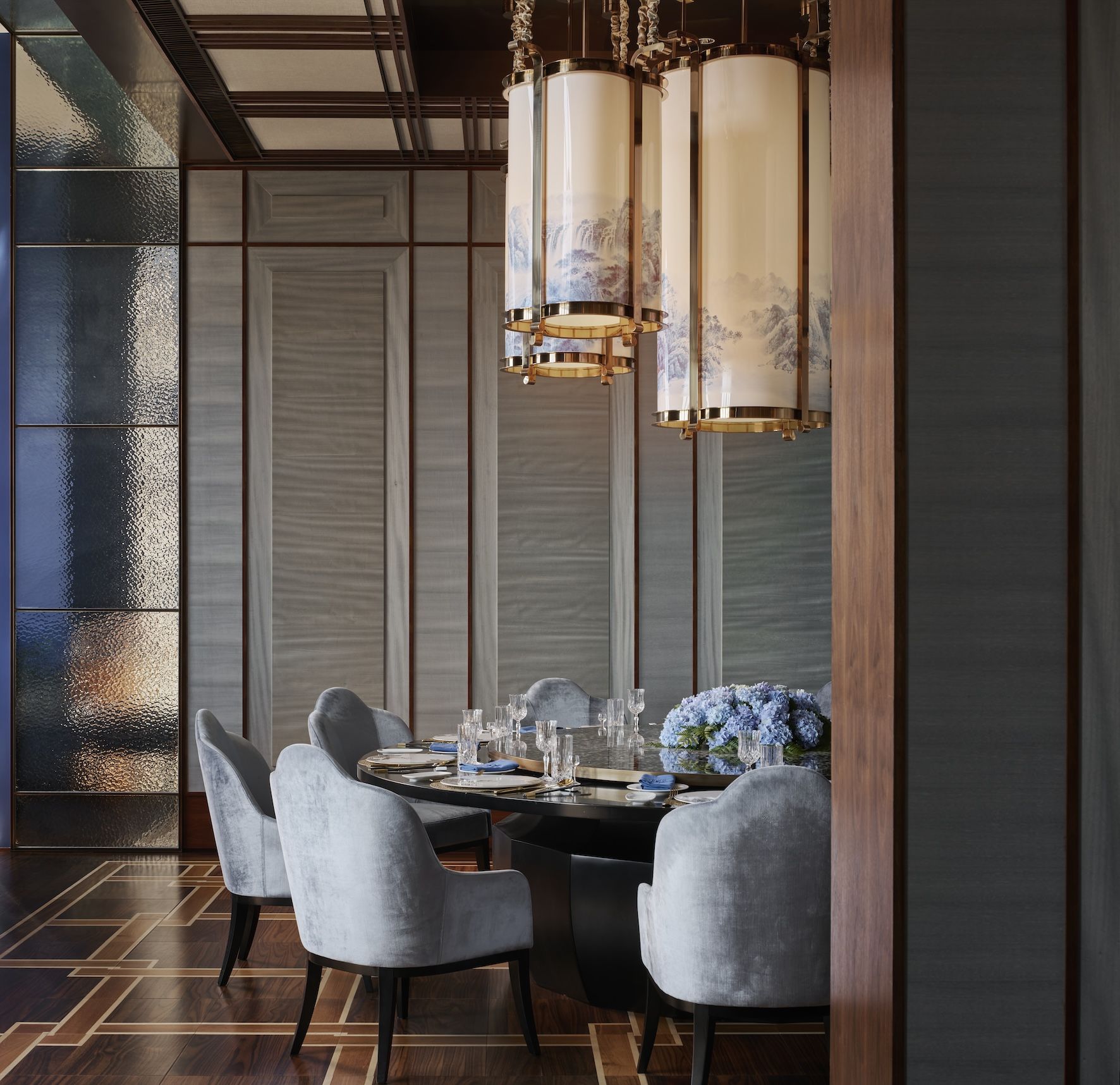AB Concept hospitality news
A selection of the latest hospitality projects by the international design and architecture practice AB Concept
July 22, 2024
Ritz-Carlton Tokyo Lounge
The newly renovated lounge invites guests into a world where traditional Japanese craftsmanship meets modern design sensibilities. The environment is designed to transcend guests into a luxurious personal experience, akin to being hosted within a private garden manor. The fusion of traditional and contemporary elements offers an immersive experience that captivates and delights.

The fusion of contemporary luxury with the Japanese concept of elegance transcends mere accommodation, offering a timeless experience that resonates with discerning guests. The lounge at the Ritz-Carlton Tokyo serves as a sophisticated retreat, providing physical and emotional relaxation and comfort in the heart of the city.
Jin Jing Ge and Yun He Restaurants at Four Seasons Suzhou
Perched on a private island overlooking the scenic Jinji Lake, the Four Seasons resort offers a serene and private sanctuary just minutes away from the bustling nearby city of Suzhou. Seamlessly merging organic design elements pulled from the surrounding landscape, with traditional Suzhou design motifs, AB Concept’s new restaurant designs for Jin Jing Ge and Yun He presents rich and immersive gastronomic environments.

AB Concept situated the notion of a traditional Chinese garden as the design cornerstone for the Jin Jing Ge restaurant. Seeking to channel the symbolism and tranquillity associated with these gardens, the studio integrated natural design elements within the hospitality setting, fusing organic motifs with a rich tapestry of materials to create an immersive dining experience.

AB Concept’s design for the Yun He restaurant also integrates natural elements to embed the space within its location. Taking inspiration from the concept of ‘A Village in Nature’, the design references four elemental cornerstones synonymous with Suzhou craftsmanship: clay, wood, stone, and glass.
The restaurant serves as a fluid, symbiotic indoor-outdoor space, in which an inviting interior ambiance seamlessly blends into an expansive outdoor terrace. With a capacity exceeding 200 guests, the sweeping restaurant offers a multifaceted dining domain that encompasses an open-plan general dining space, alongside an open kitchen and buffet area.
Tanjia Restaurant at Beijing Hotel
The leisurely elegance of Beijing’s high society is reflected not only in Tan’s cuisine, but the aesthetic of the setting. The design of the interior channels a unique cultural atmosphere, echoing the prosperous era of the late Qing Dynasty. The integrated design not only reflects tradition, but also incorporates modern elements to give the Tanjia Restaurant a new brilliance.

The AB Concept team integrated various local materials and detailing to present an extraordinary dining experience. Sweeping architectural details and classical Chinese decor elements were superimposed layer by layer to create an impactful visual, this is partnered with the embellishment of ceramics, foliage, wood, and marble elements, each with rich textures that create a warm and comfortable finish. The space adopts a calm colour palette featuring black and cobalt blue tones, punctuated with elements of brass lustre.
The restaurant design by AB Concept presents not only a new interpretation of Tan's cuisine, but also a tribute to the long history of Beijing Hotel, and a modern interpretation of the Beijing high society lifestyle. Guests are invited to embark on a journey through time where tradition and modernity are intertwined, history and culture are blended.

Paper Moon Restaurant at Raffles London - The OWO

Located in Whitehall and overlooking Royal Horse Guards, The OWO building is moments away from Downing Street, Buckingham Palace, and St James’s Park. One of London’s most storied addresses, Britain’s former Old War Office, the building has been inhabited by Britain’s leading statesmen, including Sir Winston Churchill, and served as inspiration for Ian Fleming’s James Bond series.
AB Concept’s restaurant design for Paper Moon London seeks to invoke the ambience of an Italian home within The OWO’s Grade II* listed Edwardian Baroque building. Featuring a warm tonal colour-palette, accented with golden textures and lush greenery, the 109-cover restaurant is divided into three sections: a foyer, bar and library, and main dining area. Several private spaces are offered, in addition to an outdoor courtyard.
The design concept sensitively unites the building’s original architecture, completed in 1906, with the finest of Italian fabrics, furniture, and natural materials for a sophisticated, atmospheric dining experience. The project is Paper Moon’s third collaboration with AB Concept, following the studio’s design for the outpost in Milan which opened in 2018, and the Algarve location inaugurated in 2022 within the W Hotel.

MEI LI and Liberté Restaurants at Grand Hyatt Kuwait
Grand Hyatt Kuwait towers over the country’s most multifaceted modern development, considered a landmark thanks to its luxurious and varied hospitality offering. The unique culinary offer spans from Europe to the Far East, served in some of the most acclaimed restaurants of the country. AB Concept, the international design and architecture studio, has been commissioned to lead the design of the hotel’s two new restaurants, MEI LI and Liberté .

The inspiration for the Chinese Restaurant MEI LI came from the most popular dishes served at the imperial places of old Beijing, which slowly trickled down into the narrow streets of China. Throughout time these imperial treasures blended with common food providing the narrative for this venue, which offers the best of both culinary worlds – the renowned Peking Duck with the more subdued Beggar’s Chicken as its equal.
The restaurant is an energetic, modern and exhilarating lifestyle space, with references to China’s imperial history found within the design details. Punchy and timeless Chinese signature dishes, worldly cocktails with Chinese touches and a dramatic dessert program are designed to awe all senses.

Liberté is a modern Brasserie rooted in classicism, yet reimagined through innovation. Splendidly integrated into the light-filled 360 Mall, diners enjoy familiar favourites ingeniously brought to life through culinary creativity and delivered through a sense of fresh energy. Guests are welcomed by the restaurant’s maître d' in an enclosed foyer, featuring timber wood floors and beige stucco paint ceiling. The gradation mirror mosaics illuminate the space where a multi-level reception desk stands up with a metal ring profile. Here, semi-translucent glass doors open to the main dining room.
